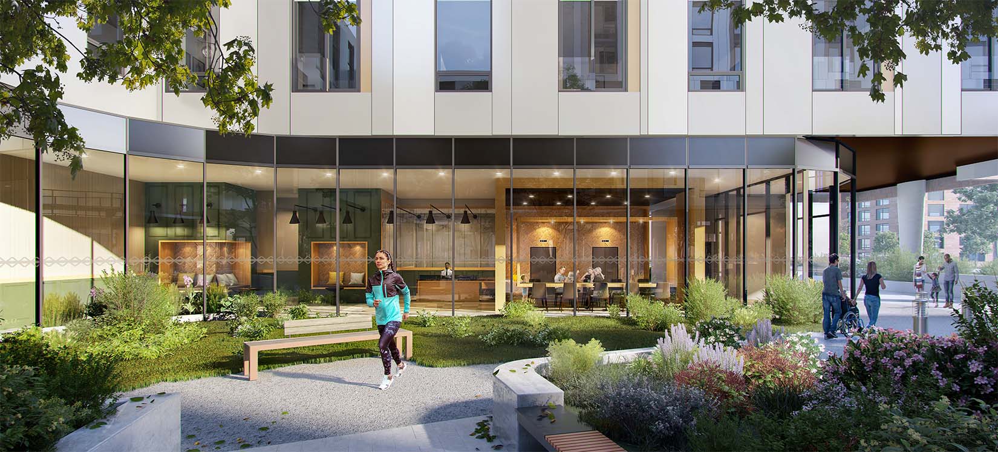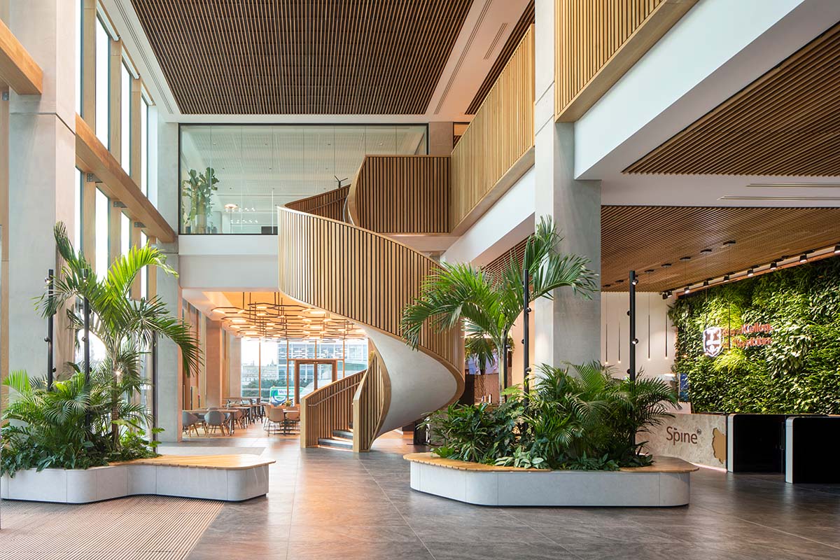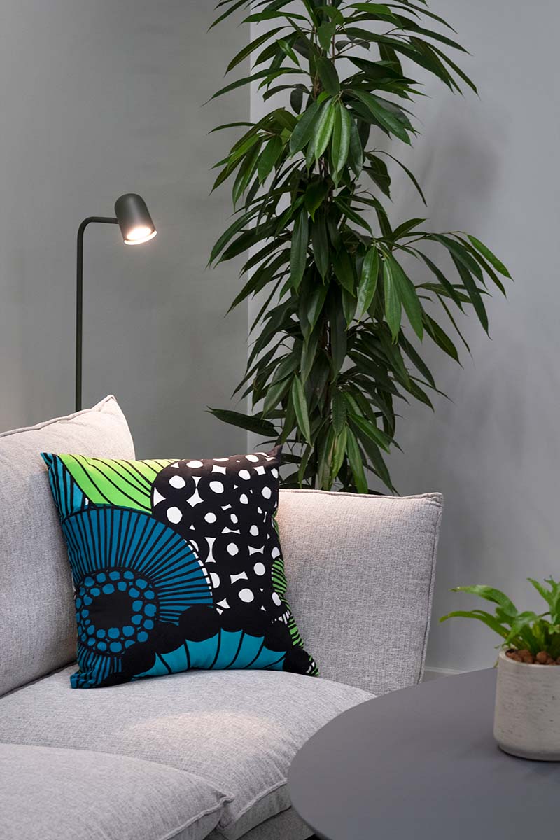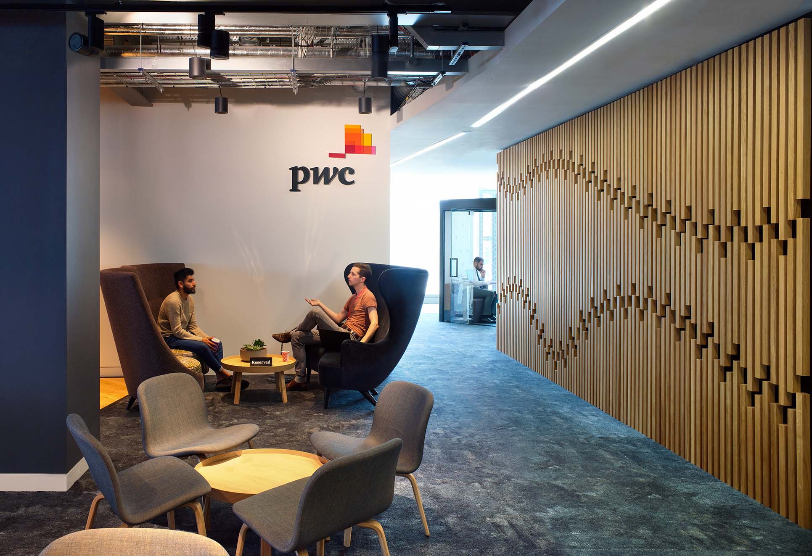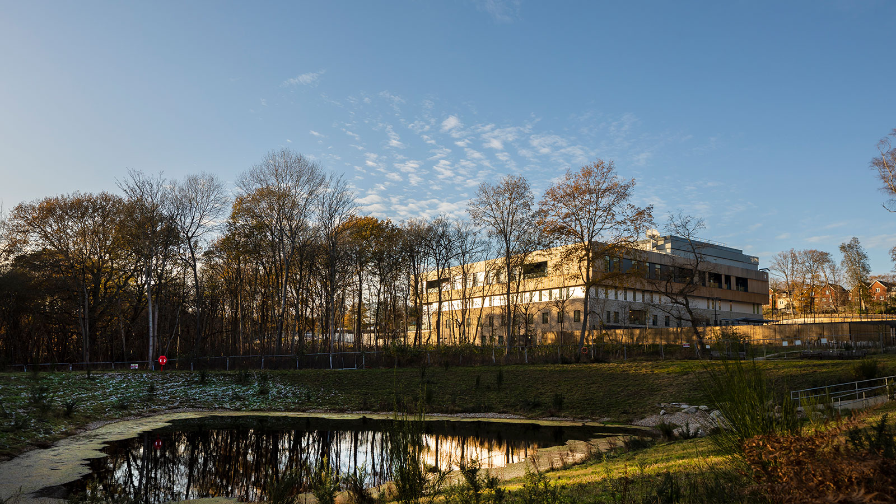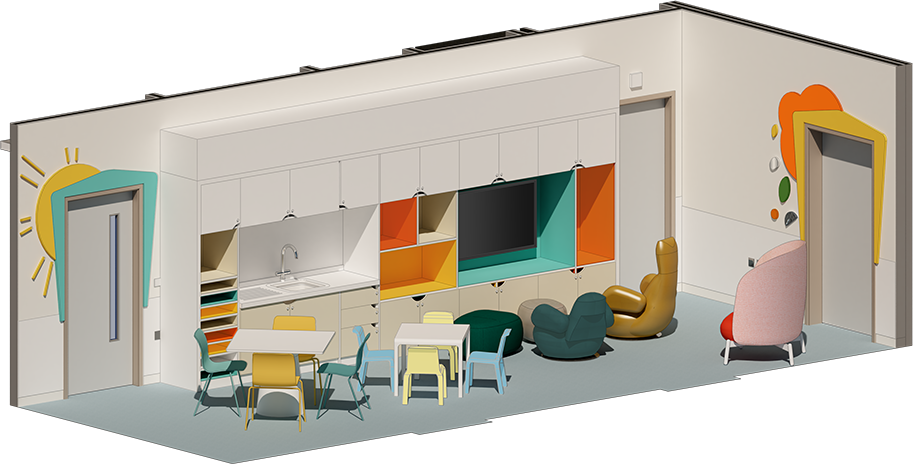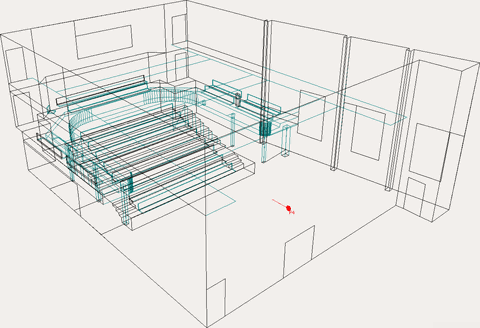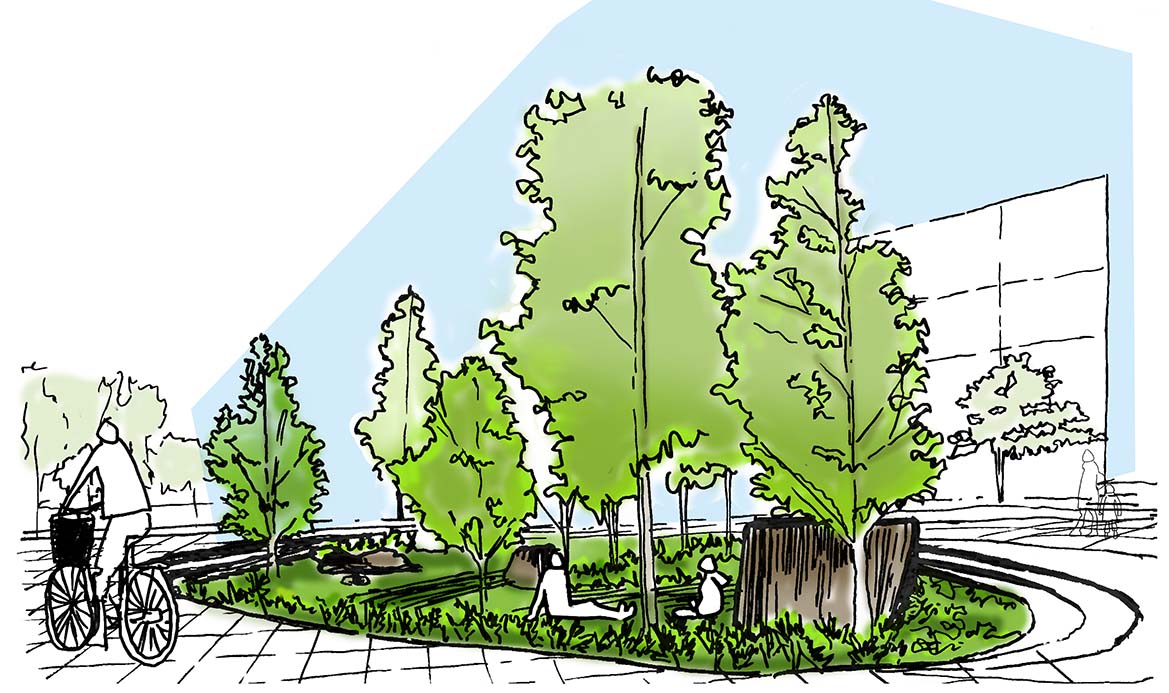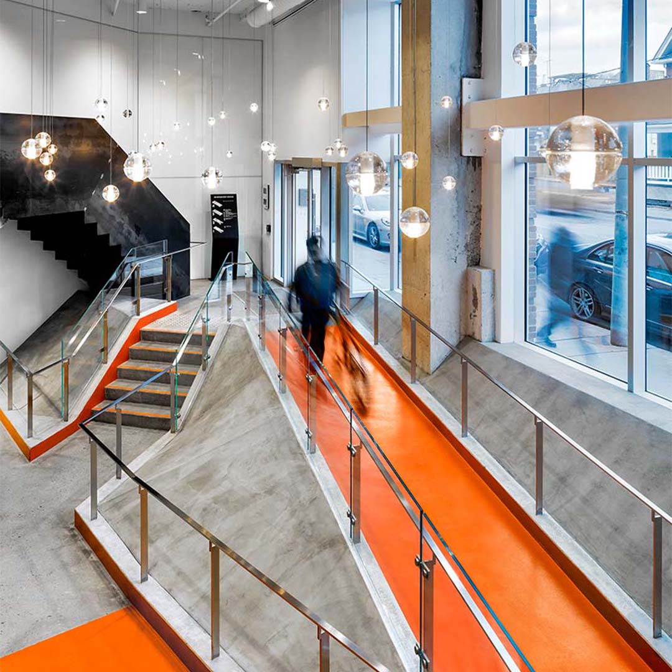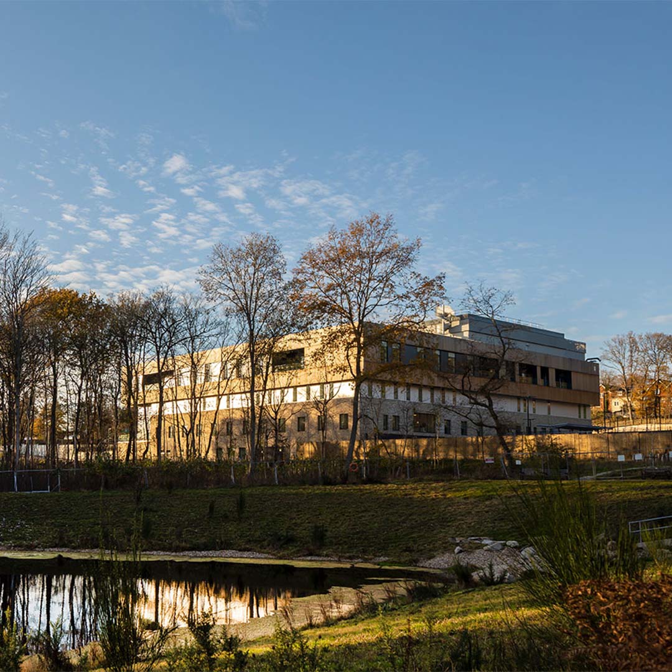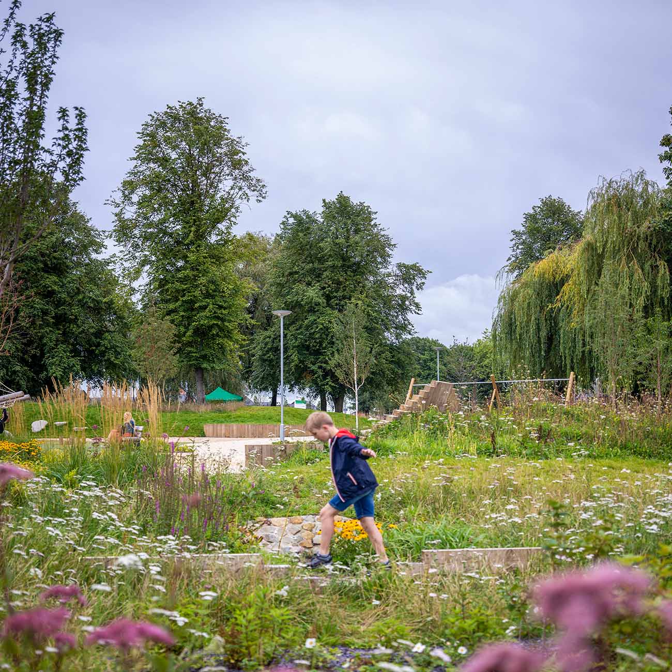Cognitive
Neurodiversity and varying cognitive differences including sociability, learning, attention, mood, and other psychological functions, can significantly affect how an individual responds to their surroundings.
However, for a person with a cognitive disability, such as anxiety, depression, autism, certain design elements such as lighting and noise can be as a stressor and/or trigger and can ultimately have a negative impact on the wellbeing of the individual inhabiting the space.
As built environment professionals, we have a responsibility to ensure that we can intelligently and creatively improve the human experience by alleviating such stressors.
Recognising and supporting wellbeing and neurodiversity allows people to be together, retreat or socialise confidently within a space with others.
Meeting the residential needs of those with cognitive disabilities
Axess Condominiums is a ground-breaking concept of a new residential development in Pickering, Canada that raises the bar for residential design by embedding accessibility and inclusion as core design priorities.
The project includes an Enhanced Day Program that provides day-to-day support for families and young adults living with cognitive disabilities. Additional amenities include a teaching café, sensory garden and service animal area.
We provided architecture, interior design, and accessibility consulting for the two 22 storey residential towers. 100% (compared to the required 15%) of the residential suites meet the barrier-free provisions of the Ontario Building Code, with 15% being designed to a new and higher standard for accessibility called Axess-Plus.
Contact: Les Klein
Project: More information
Biophilic design supports mental health
The award-winning design for the Royal College of Physician headquarters was informed by the WELL standard, which implements, validates and measures features that support human health and wellbeing.
The building is a world-leading example of biophilic architecture, supporting mental and physical wellbeing for staff and visitors. The Spine features a timber curtain wall designed to reconnect with nature and a unique ceramic frit façade to help control noise and glare.
The green wall has been vertically washed with light and uplit columns and the wooden slatted ceilings in the double height space are highlighted with a perimeter wash of light from hidden light sources to emphasise the biophilic nature of the material. The facility also contains an internal sky garden with high-oxygen producing plants.
Contact: Steve Merridew
Project: More information
A private refuge space provides a forward-thinking workspace
We created a memorable, feel-good office for PwC Watford, featuring a wellness suite located on the top floor, which has been designed to be split into three parts, providing a calming space with a built in music system. The space offers a nursing/mother’s room, a contemplation room, and a space for yoga sessions to unwind or a private refuge.
Contact: Mark Simpson
Project: More information
Versatile workspaces support diverse needs
Versatile environments that offer a range of spaces make differences between colleagues less apparent, fostering equality and integration. PwC wanted to create an inclusive, connected culture in their Manchester, UK office that supported the diverse needs of their staff.
Our design included a carefully considered eclectic mix of collaboration, quiet and presentation workspaces that make the best use of natural light and quiet corners.
Level 7 provides formal and informal settings within a relaxed café environment whilst Levels 5 and 6 are connected by the central feature Spanish steps and nearby elevator; offering quick access to colleagues on adjoining floors, enhanced with the latest technology and sound-system used for Town Halls, presentations, social and sporting events.
Contact: Emily King
Project: More information
Nature helps with patient wellbeing
Our design makes the most of the hospital’s stunning natural setting to maximise the wellbeing benefits that access to nature can provide. Patient bedrooms have views across the treetops and access to terraces. The cafe space offers woodland views, with a large and biodiverse pond area and nearby nature walks.
Contact: Nick Fairham
Project: More information
Calming colour tones ease stress and anxiety
The Proton Beam Therapy (PBT) department at the University College Hospital Grafton Way Building treats 250 children every year as part of their treatment for brain tumours.
Due to the nature of the proton beam, the PBT department is underground with no real access to natural daylight. Our brief was to make the waiting rooms as welcoming as possible for children aged 0 to 12 years old, who would be spending a significant amount of their time in this area during a stressful period.
Colour is known to have a profound effect on our emotions and behaviour and consequently can have an influence on the wellbeing and recovery time of patients. Base colours used on floors and walls remained neutral whilst bold, strong colours were used in moderation throughout the joinery and furniture, meeting the necessary light reflective values where required.
Contact: Kristen Liedl
Sound masking tools assist with concentration
Good acoustic design is critical in making spaces as inclusive as possible. As designers we utilise many methods to achieve this, for example 3D acoustic modelling is used to visualise the behaviour of sound and inform designs to ensure the auditory experience of a given space is optimised to its function.
The Royal College of Physicians’ new HQ offices at The Spine aimed to bolster occupant’s health and wellbeing through the identification and mitigation of acoustical comfort parameters that shape experiences in the built environment, such as controlling reverberation and internal noise levels within the workspaces to facilitate activities requiring focus and concentration, thus allowing clear communication, and reducing any unwanted distractions.
Contact: Gavin Stevenson
Project: More information
Wellbeing Trail enhances physical and mental health
The creation of a Wellbeing Trail on The Severn Campus at The University of Worcester will provide an environment that encourages inactive people to be more active, thus enhancing both physical and mental wellbeing by developing long term positive physical activity habits.
Some of the features within the Wellbeing Trail will include: a small wellbeing garden with biodiverse planting and seating boulders, a dedicated cycle path, yoga and meditation space, a nature trail, a meeting and study area, a sensory garden, and even an accessible dog toilet with fresh water supply.


