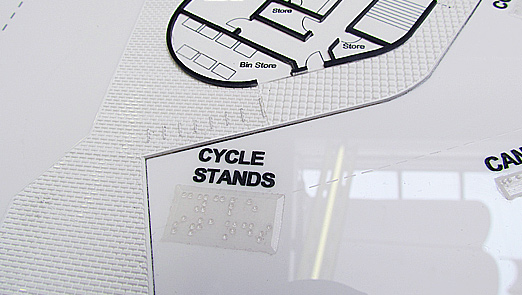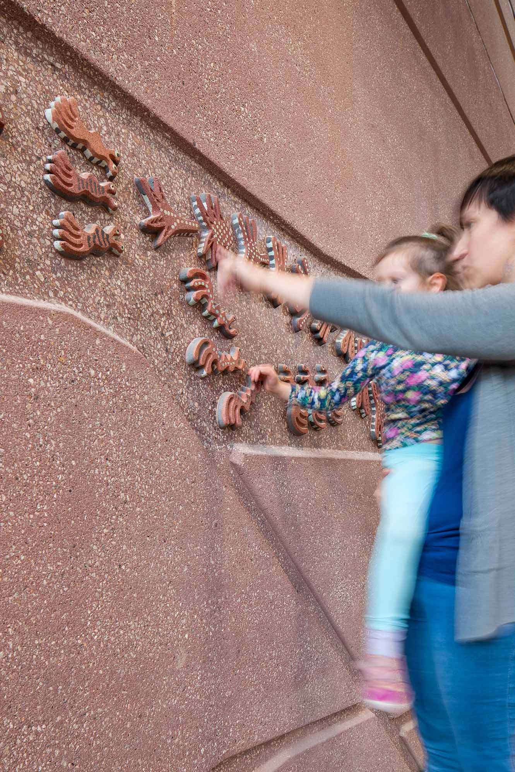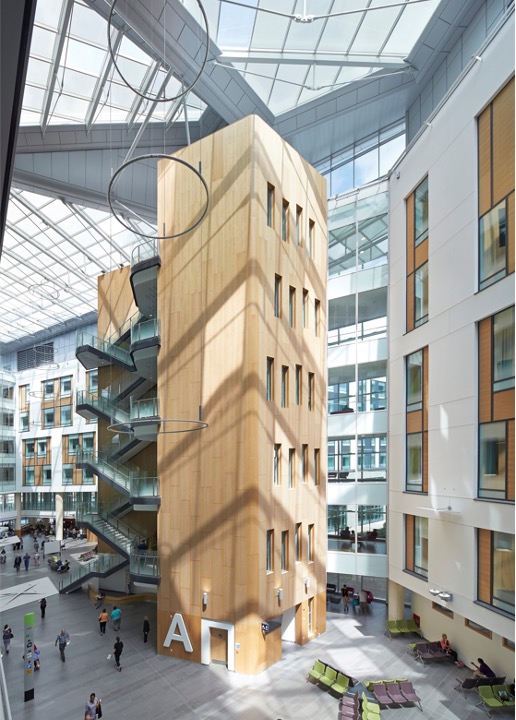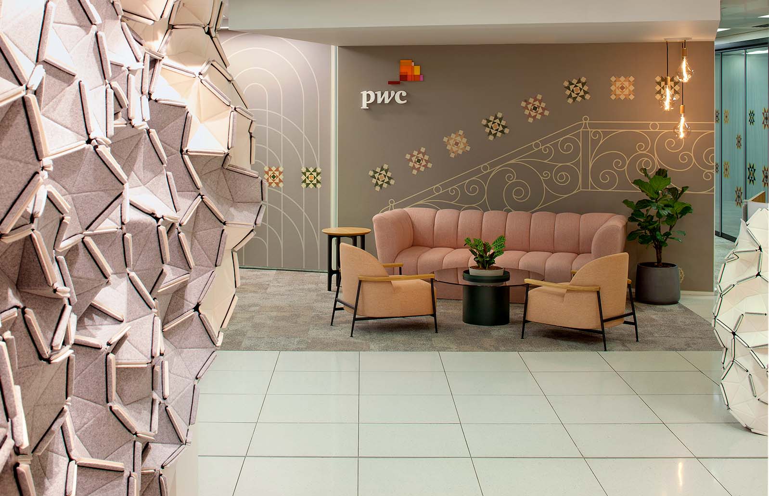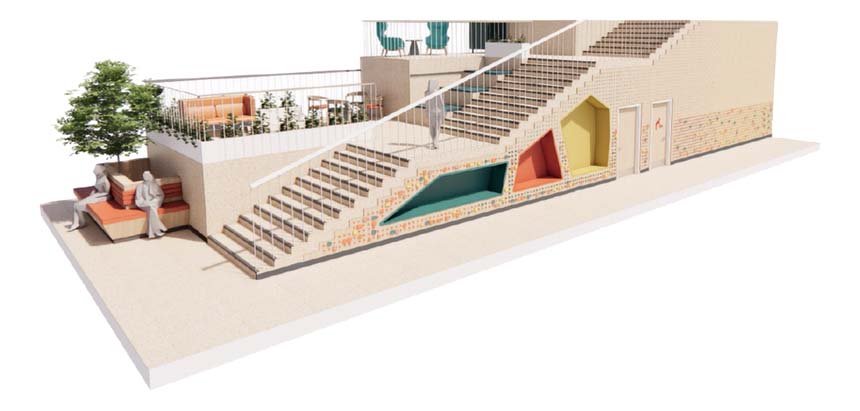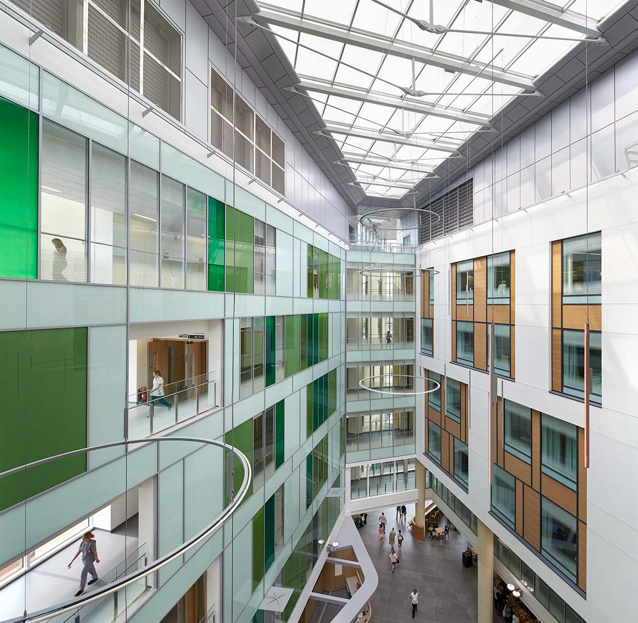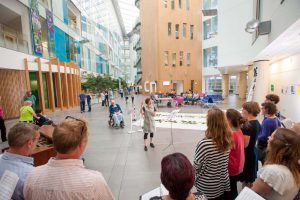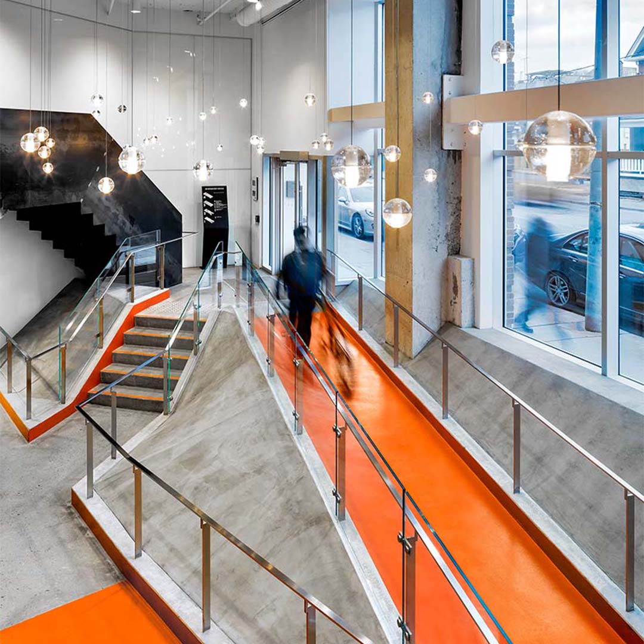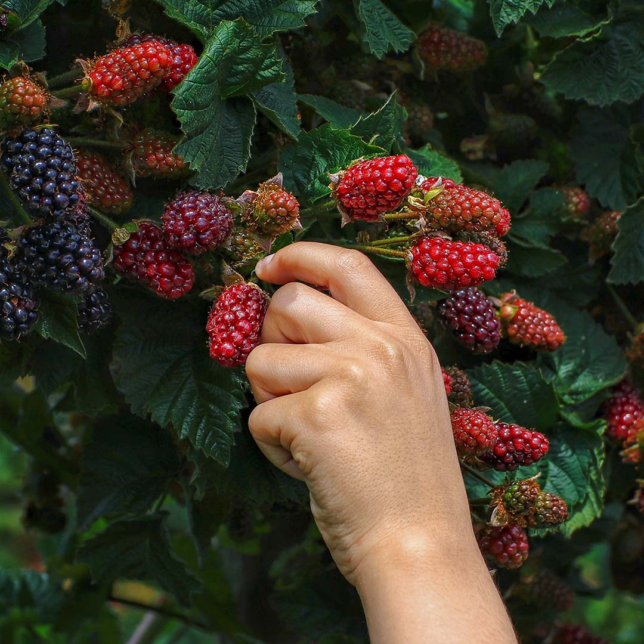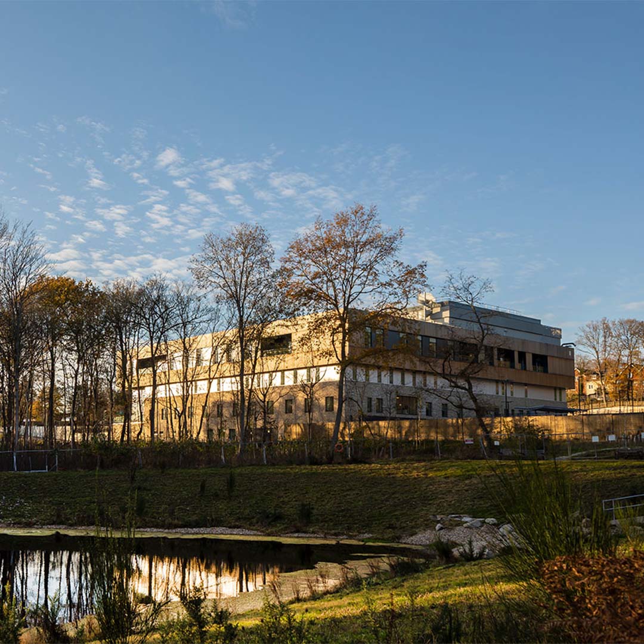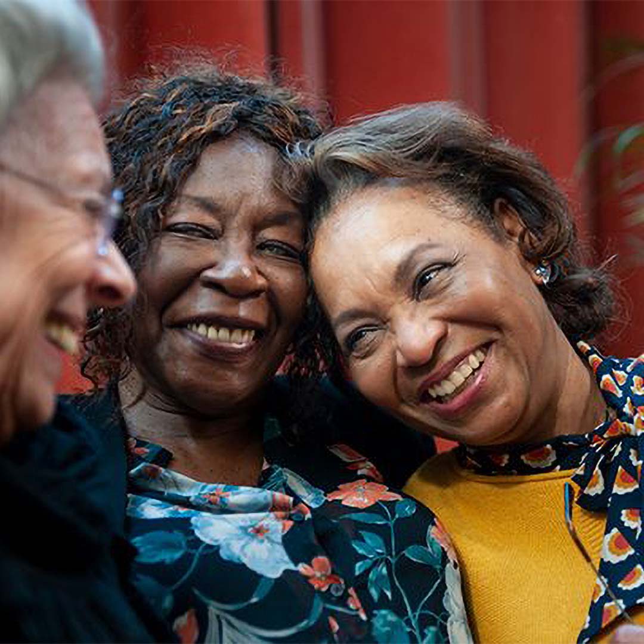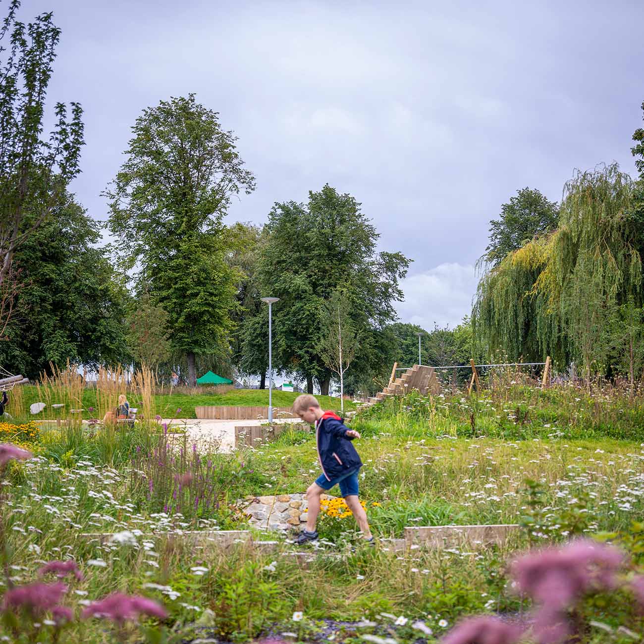Sensory
Sensory perception is the use of the various senses in our possession (either hearing, vision, taste, touch or smell) to gain a better understanding of the world around us and to enjoy the built environment.
When one of our senses is impeded, it can hinder our full and effective participation in society. Integrated sensory zones can support a more inclusive environment for people with reduced, or complete loss of one of their five senses, by supporting neurodiversity and making the space fit for purpose.
Braille and tactile design aids for public consultation
In partnership with Amalgam Model Makers we designed and fabricated a tactile architectural model intended for people who are blind or partially sighted to assist their engagement in the public consultation process.
With tactility in mind, the paved and pedestrian areas were different textures; instead of vertical internal walls and block offsites, the model was made in relief, with the walls represented as crisp raised ridges. Other features include soft felt strips to represent furniture.
A standout feature of the tactile model was the 3D printed Braille labels set around the base, indicating road names and various other features created through 3D due to its precision – allowing us to conform to UK Braille standards of size and spacing.
We have also provided plans printed in Braille for a number of public consultation meetings including Clatterbridge Cancer Hospital.
Contact: Matthew Mayes
Project: More information
Tactile artwork as a playful distraction
Within the main entrance of Alder Hey Hospital, where a dark pink concrete extends into the building, scraped and buffed to resemble local geological strata, artist Lucy Casson was commissioned to create an embedded tactile piece of artwork within the striation. This tactile piece resembling fossils, provides a playful distraction for children entering the hospital.
Contact: Sarah Turnbull
Project: More information
Sound for wayfinding
For the purpose of voice alarms and announcements, we wanted to make the reverberation time within Southmead Hospital as low as possible (within reason) to provide a calm basis for what might normally be a typically noisy environment given the hard floor, large volume and glazed roof.
The core stairs assisted as a massive area of acoustic absorption. We were also able to provide a varied soundscape as an audio wayfinding marker, acknowledging the benefit of variation from lively acoustics to calm acoustics for persons navigating the space via soundscape.
Areas required for private conversation such as reception points and waiting areas were designed with clustered localised higher absorption to enable legible, quieter, vocal exchanges to take place. However leaving some background noise, to avoid people overhearing private conversations.
We executed a deliberate variation in soundscape design from the livelier environment of the open public space through to the calmer environments such as waiting areas under soffits. Reception points feeding into the outpatient departments were also located in these calmer areas. A person using sound for wayfinding can therefore feel the change in atmosphere and navigate from public to private space.
We acknowledged stakeholder feedback from a recent completion of one of our station concourses, where partially sighted individuals had stressed the importance of not deadening street sounds immediately around the entrance even when voice announcements are critical. The leaking of the street sound is invaluable to them as a reassuring audio aid. The street sounds get louder and they know they are heading towards the main exit. A variation between acoustically calm and acoustically vibrant spaces communicates a rich quality of information to building users.
Contact: Vicky Casey
Project: More information
Sound absorbent tiles and warm tones relieve anxiety
Within our interior design concept for PWC’s Glasgow office, we incorporated soft warm white and light grey interlocking tiles that absorb sound with yellow feature lights referencing ‘liquid and afternoon light’ warm tones.
The tactility of soft finishes combined with warm muted colour tones and curved contours of furniture is seen throughout the interior and the non-directional patterned carpet takes inspiration from rocks providing a reference to nature. The design aims to help reduce anxiety and create a calm and welcoming environment.
Contact: Zena Jankowska
Project: More information
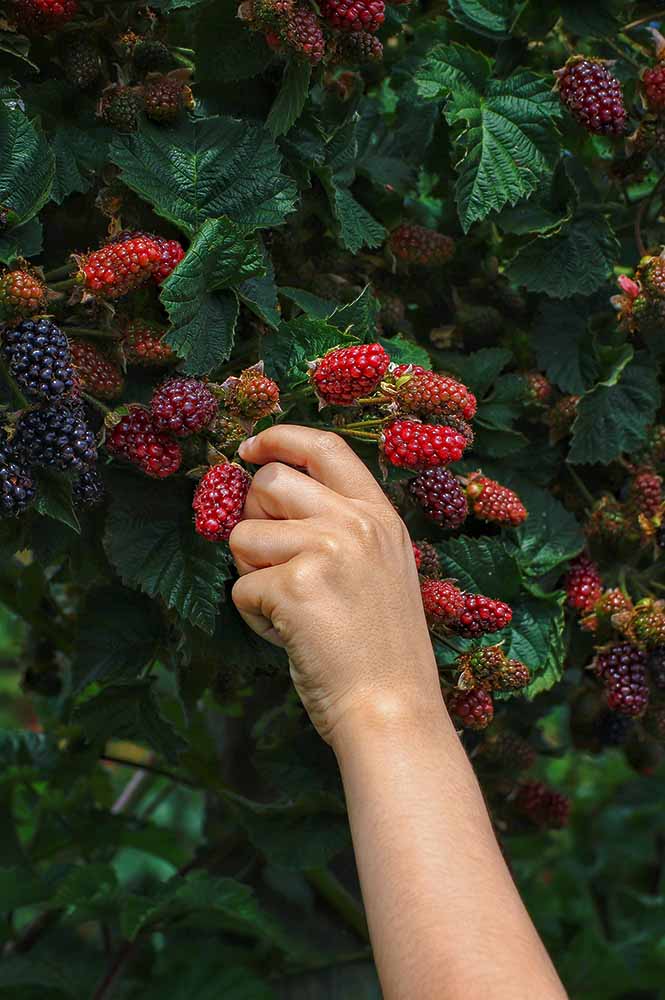
A garden that explores the human senses
The landscape and ecology concept for the Llanelli Wellness and Life Science Village site will feature a series of sensory gardens that will invite people to connect with nature on a more intimate level. Sensory gardens are often connected with well-being and relaxation. They can also serve educational and therapeutic purposes, reducing stress and anxiety by providing a place to escape and take time out.
Within the design, sight will be stimulated through the use of vegetation with seasonal interest, leaves that change colour, flowering focal trees, interesting bark and grasses with a varied shape and colour.
A range of fragrant trees, shrubs and perennials will cause an immediate strong first impression, stimulating visitors’ sense of smell and edible planting in the form of trees and shrubs which bear fruit berries, as well as edible herbs provide a taste experience.
The sense of touch will be explored through different textures of grass lawns, tree trunks and foliage, as well as the use of contrasting warm and cold materials on benches such as concrete and timber.
Contact: Martin Jones
Sensory activity wall to create a positive distraction
Located within the atrium space of a primary care facility, the children’s sensory wall will provide an element of positive distraction from the clinical environment.
A variety of shapes, colours, textures and finishes are used to create a sensory experience for children and young people with a variety of abilities and needs. The sensory element provides stimulation whilst also calming and putting users at ease ahead of their appointment. The design includes a variety of seating alcoves allowing time out and a quiet moment within what can be a busy communal space. The wall will consist of acoustic perforated timber wall panelling with coloured detail.
Contact: Martha Andrews
Fire curtains that create audible connectivity between clinical and public spaces within hospital.
Fire curtains were specifically tested to enable us to place openings along the main clinical corridor at Southmead Hospital, so the sounds from the public space of the atria below would filter up and gently fill the hospital, benefitting people moving around the building on all the floors above.
This was no small task as it involved a significant amount of work between the fire, ventilation and engineering strategies.
Choirs are now frequently performing in the atria of the hospital making positive sounds that benefit patients, staff and visitors – reinforcing the notion of the power of music for health.
Contact: Rod Vann
Project: More information


